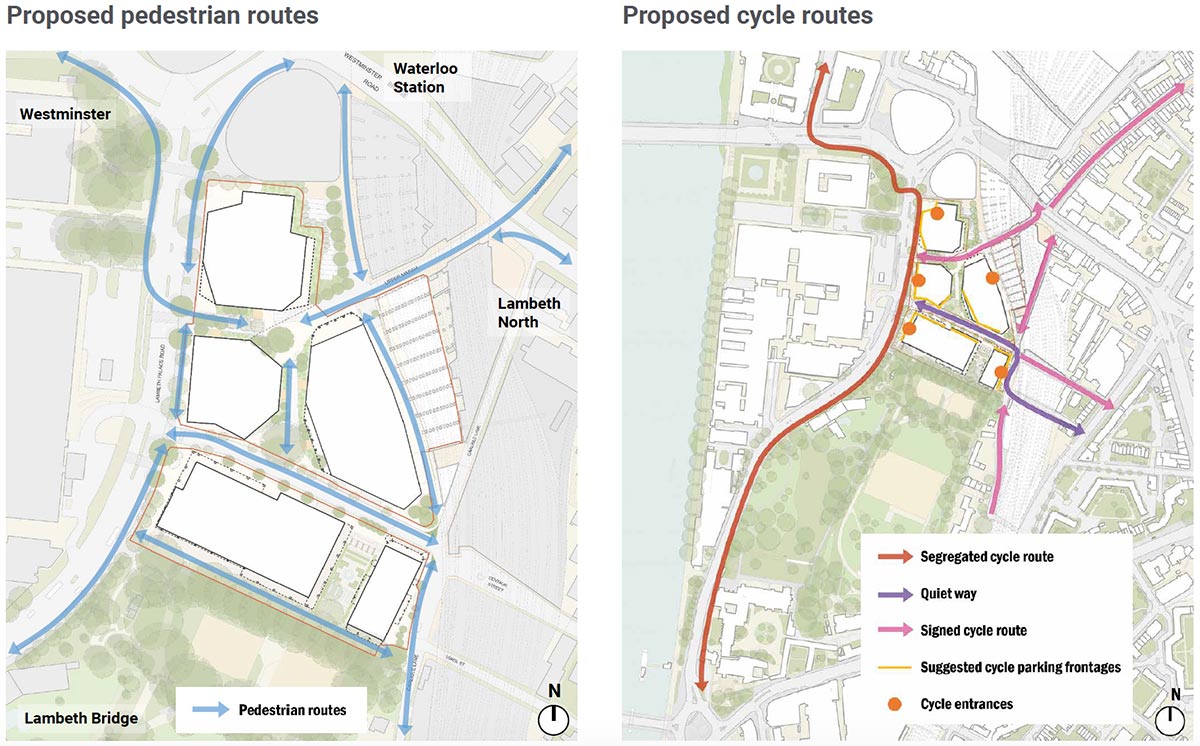Our proposals
Our proposals will deliver new public realm, space for businesses, restaurants, shops and homes as well as laboratory space to develop cutting edge new healthcare technologies. All the new buildings (except for Building B) will include some lab-enabled space.
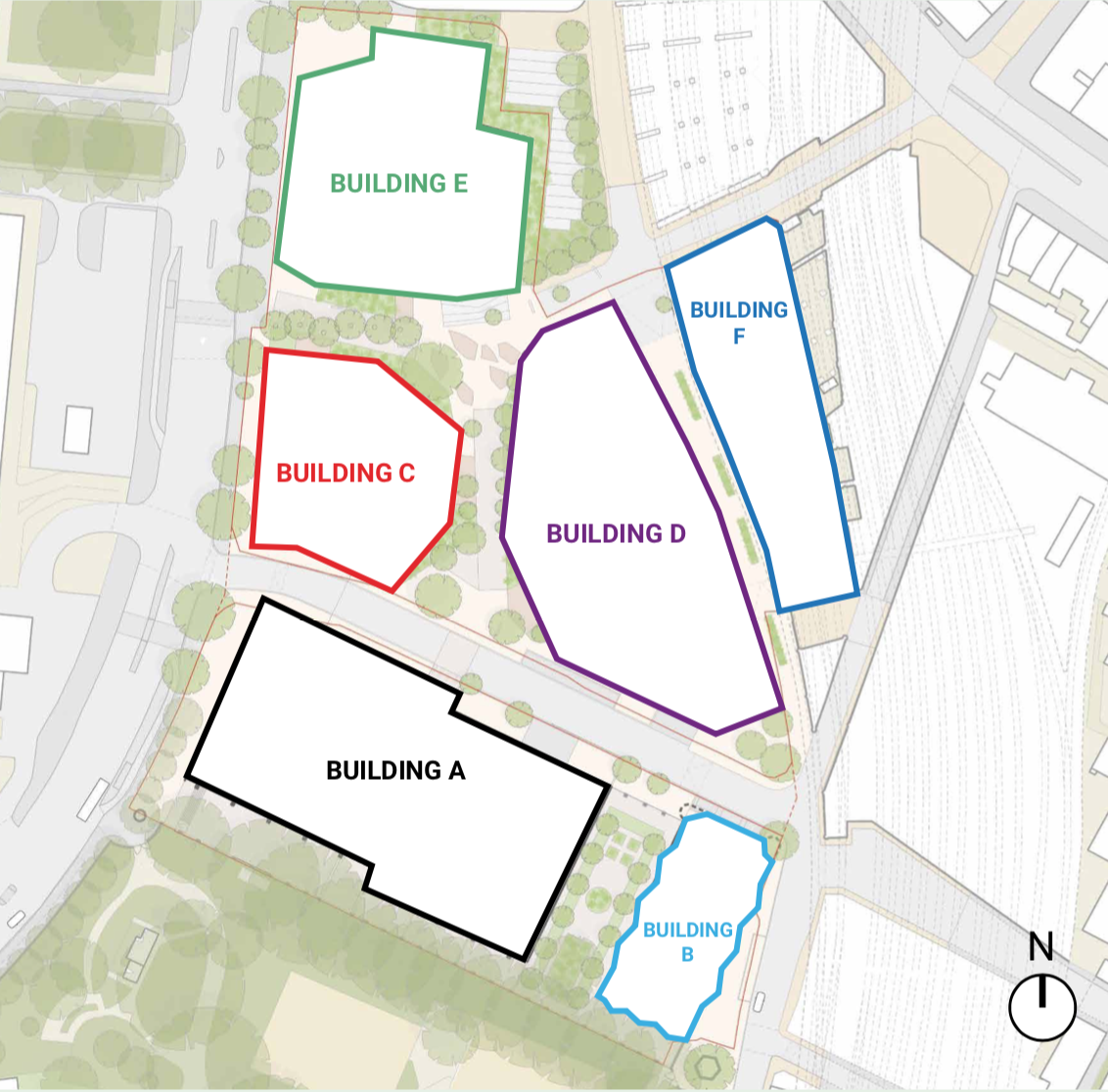
Building A will deliver offices and lab-enabled space.
● 12-storey building (c. 54 metres)
● New offices and lab-enabled floors for life science occupiers
● An open ground floor providing new shops, cafes and restaurants
● A cycle hub
● A large outdoor public space with seating
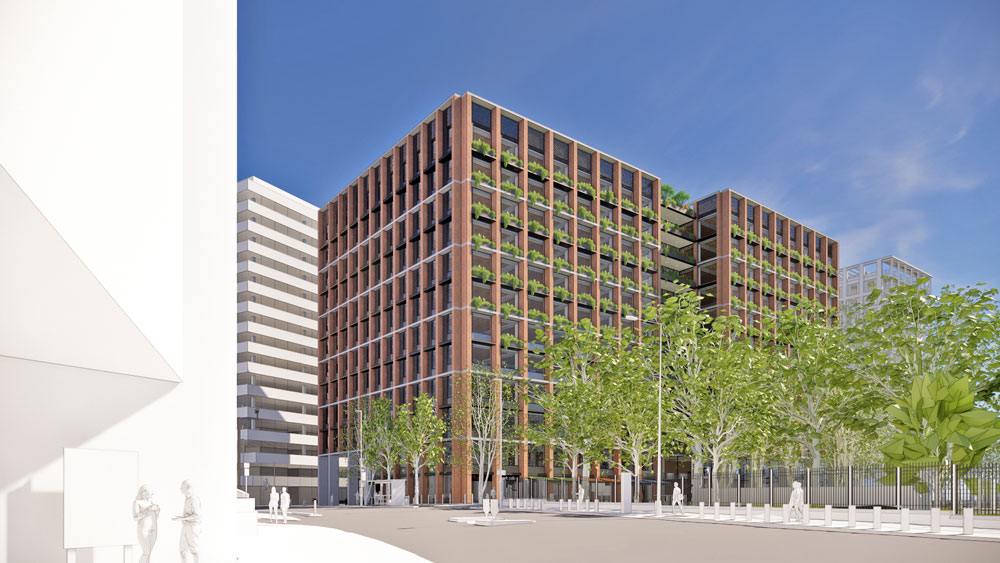
Designed by Allford Hall Monaghan Morris
Building B will deliver homes and play-space
● 17-storey building (c. 55 metres)
● 130 new homes, with 35% affordable
● Children’s play-space within a private garden
● Internal communal rooms overlooking Archbishop’s Park
● Two allocated spaces for use by the local community, suitable for a range of uses such as a nursery, café, or a garden centre
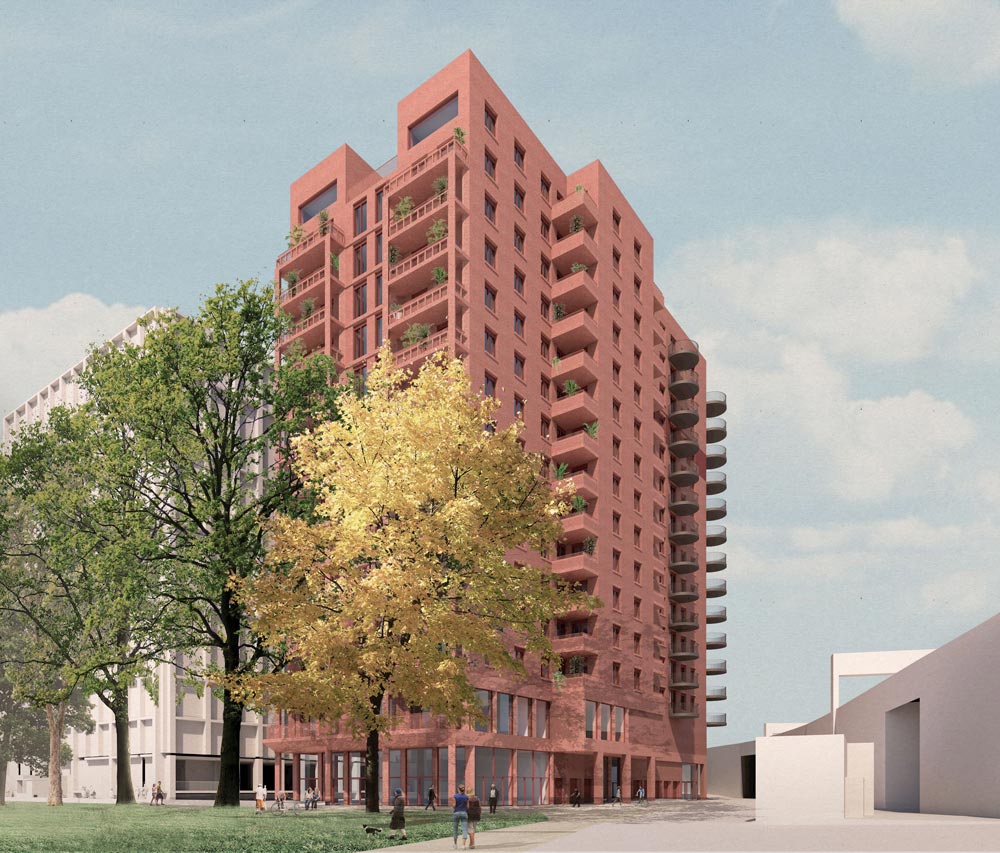
Designed by Henley Halebrown
Building C will deliver offices and a cycle hub
● New offices in a 14-storey building (c. 65 metres)
● Dedicated cycle hub and shower facilities
● An accessible terrace for office tenants
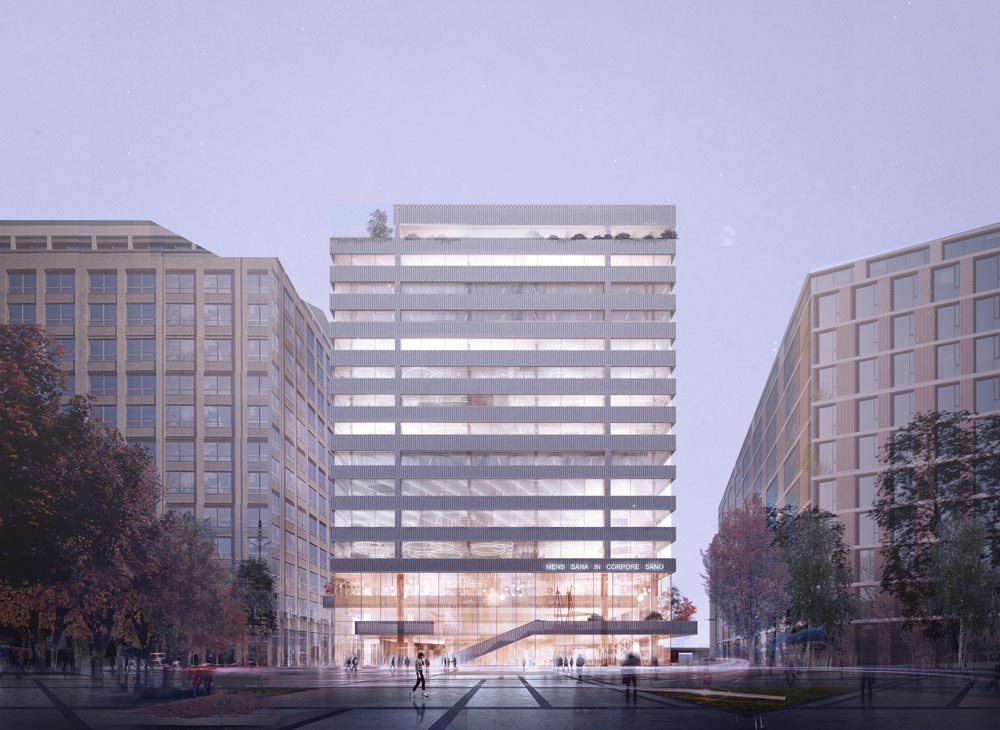
Designed by Piercy & Co
Building D will deliver retail and affordable workspace
● New offices and lab-enabled floors for MedTech uses in a 17-storey building (c. 78 metres)
● An open ground floor providing new retail, affordable workspace and the site’s consolidated deliveries hub
● Affordable workspace hubs providing support for entrepreneurs, start ups and SMEs
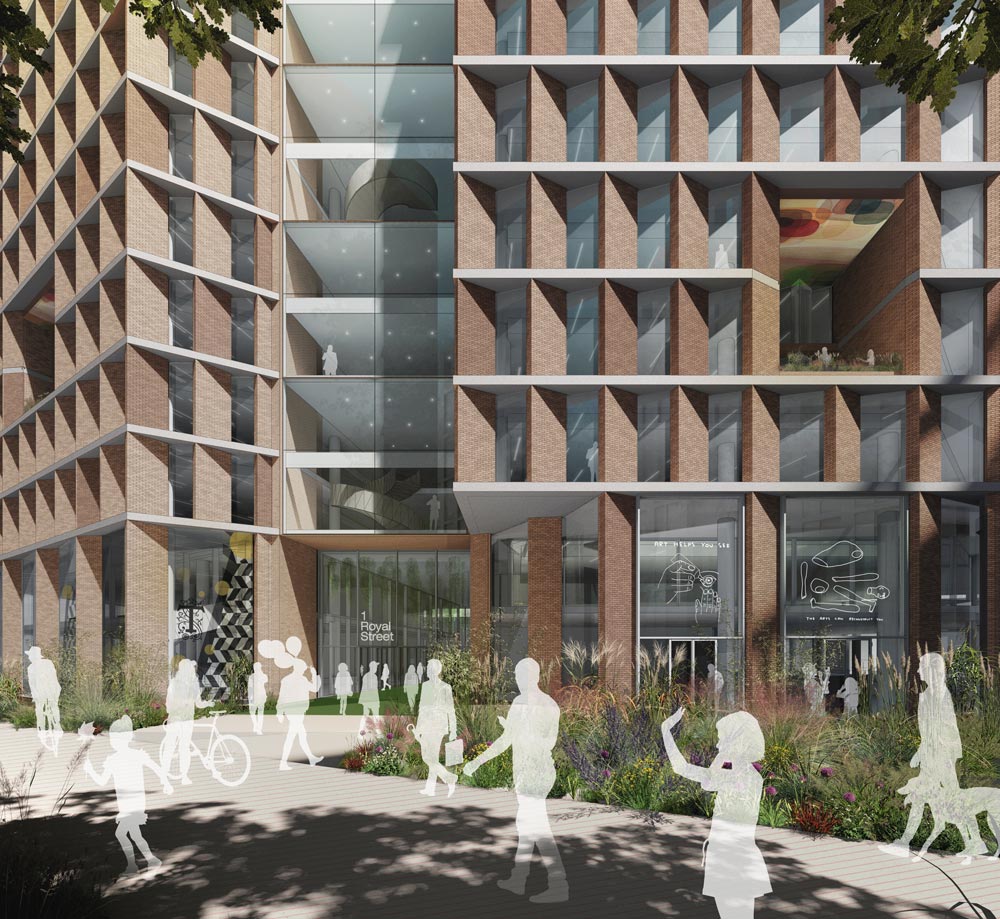
Designed by Allford Hall Monaghan Morris
Building E will deliver flexible spaces, cafes and restaurants
● Commercial building of 15 storeys, including a mezzanine level (c. 62 metres)
● 310,000 sq ft of modern offices and lab-enabled floors
● A ground floor and mezzanine designed to be flexible spaces, comprising the main entrance foyer, flexible workspace, community spaces and cafes or restaurants
● A dramatically decreased carbon footprint through retaining and reusing the structure of Becket House.
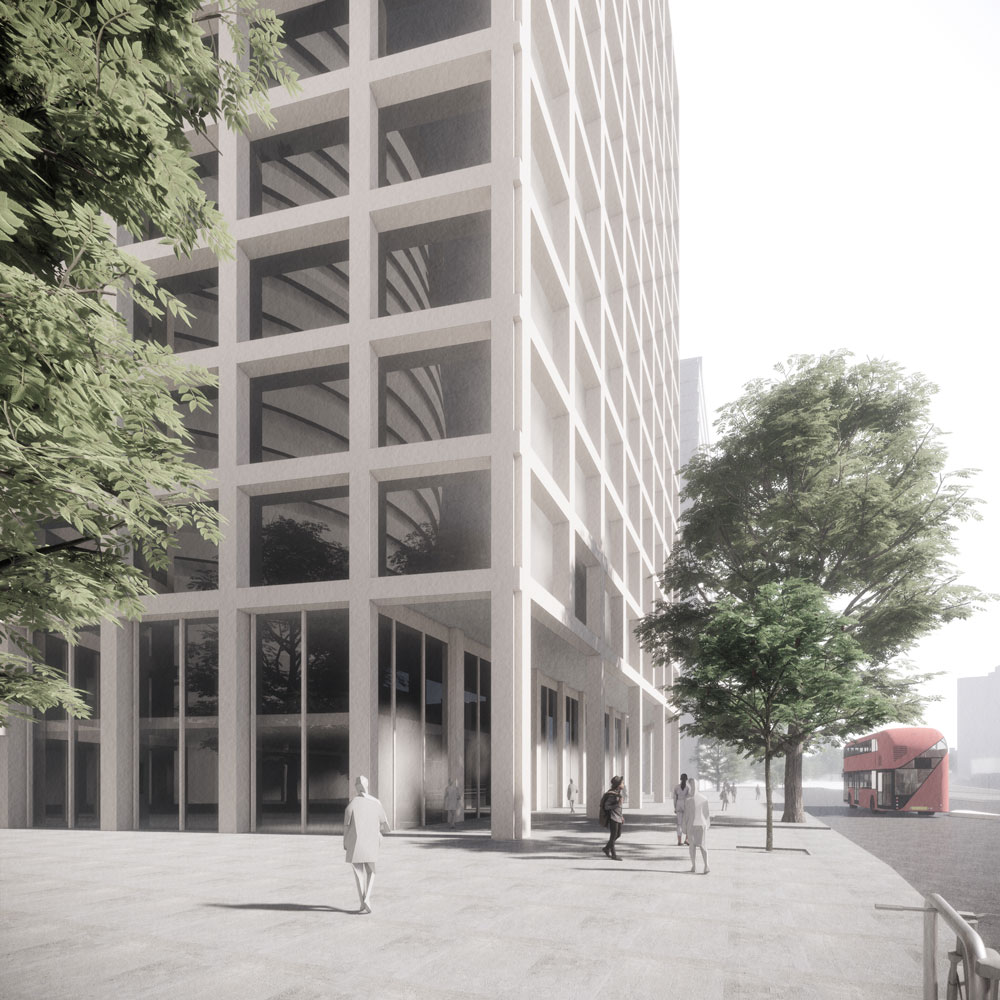
Designed by COBE and Morris & Company
Building F will deliver a better use for the space under the railway arches
● New affordable workspace underneath the railway tracks, bringing life to this under-croft space
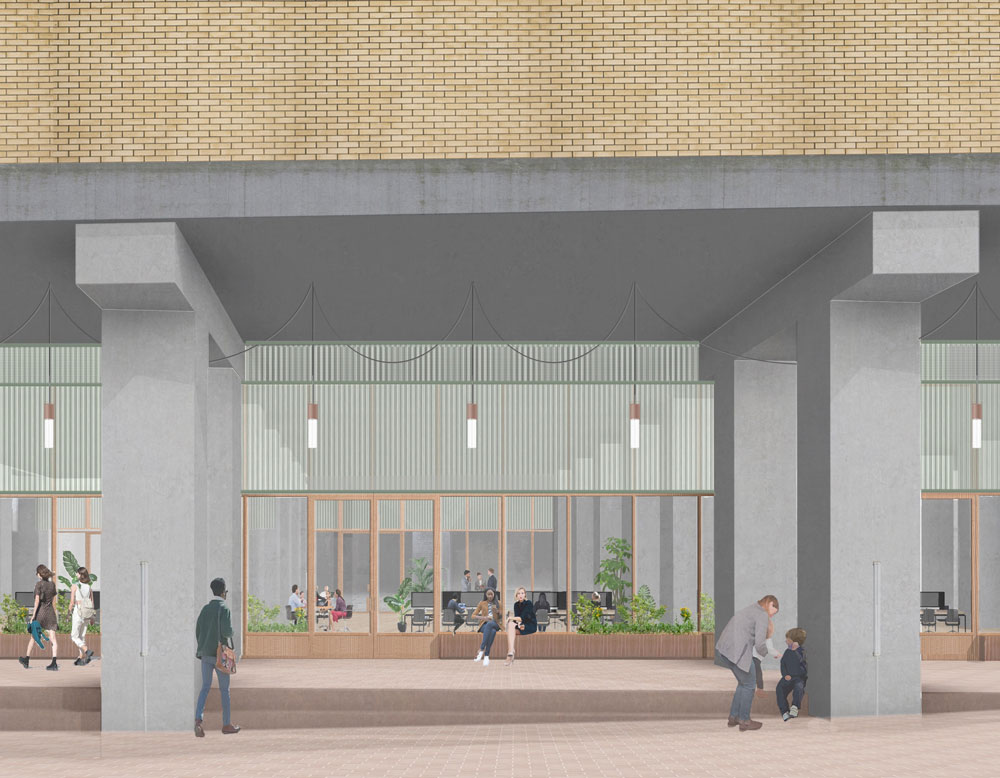
Designed by Feilden Fowles
New green spaces
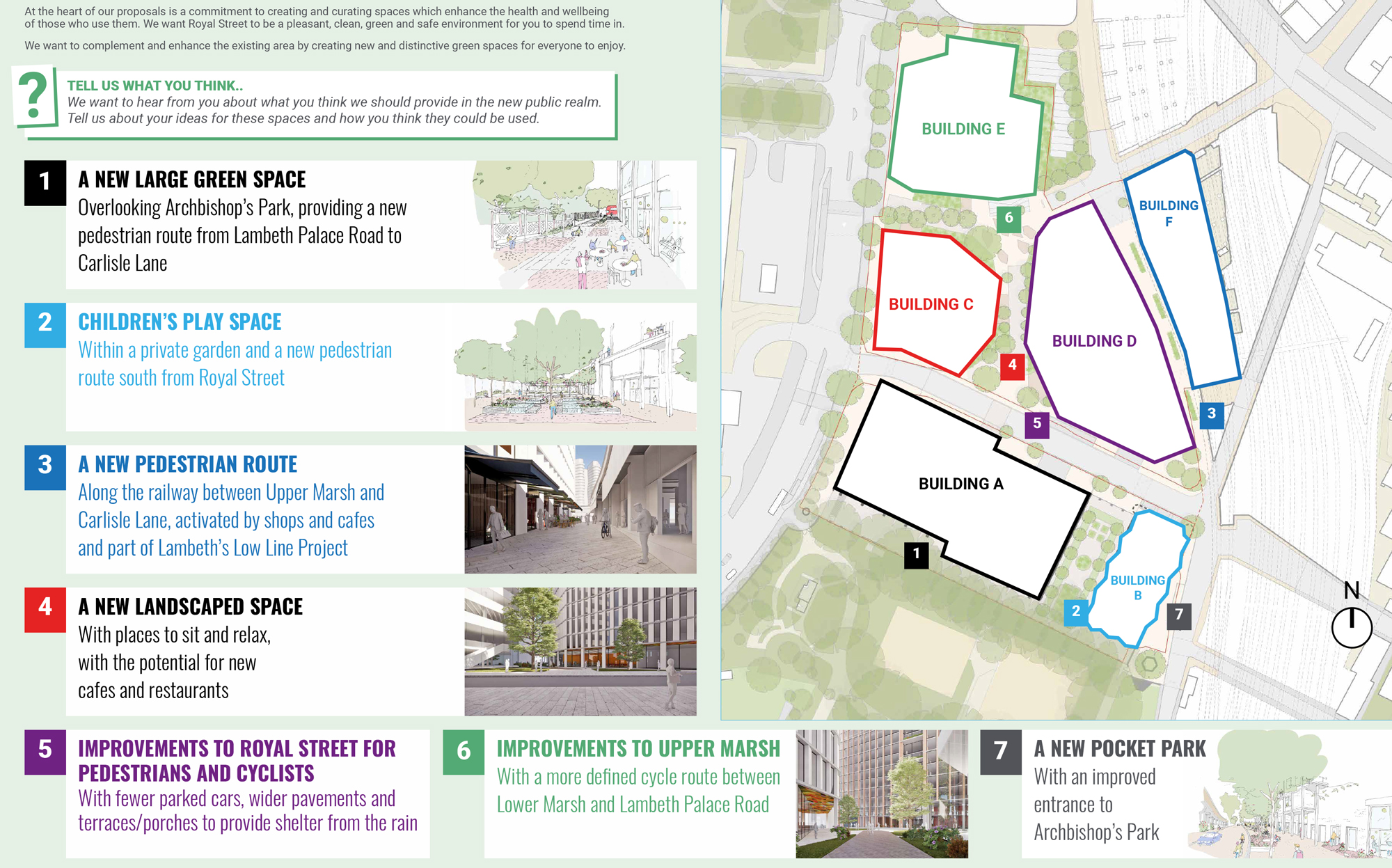
Innovation and opportunity
A new innovation district and knowledge cluster for Lambeth
With St Thomas’ Hospital and King’s College London’s (King’s) university health campus in close proximity, our ambition is for this site to form part of a wider life sciences innovation district in south London.
Our proposals therefore include new laboratory and other spaces for clinicians, researchers and industry partners to collaborate and innovate, particularly in medical technology (MedTech) which both St Thomas’ and King’s are world leaders in.
This will help ensure the continued success of St Thomas’ Hospital and continue to improve healthcare provision in Lambeth – and beyond.
What is MedTech?
MedTech refers to the ‘medical technology’ industry which seeks to find technological solutions to medical problems.
Whether this means finding new technology to help diagnose illnesses more quickly or incorporating technology in treatment, at home or in hospitals, MedTech is about finding 21st century solutions to healthcare problems.
For example, this might mean the development of new devices and equipment, such as smart pacemakers/inhalers, 3D printing or robotics, or using Artificial Intelligence to improve digital health applications.
A range of new job opportunities
The proposals will be an important part of the wider regeneration of Waterloo and the South Bank, creating new jobs to the area.
In addition to new MedTech jobs, we are also looking to provide new office space, including affordable workspaces for small and medium enterprises (SMEs), new cafés, shops and other businesses ensuring a diverse range of employment opportunities for the community.
Targets will be set for construction and in-use phases of the project as part of the Social Value Strategy to create jobs for local people, plus training and apprenticeship opportunities.
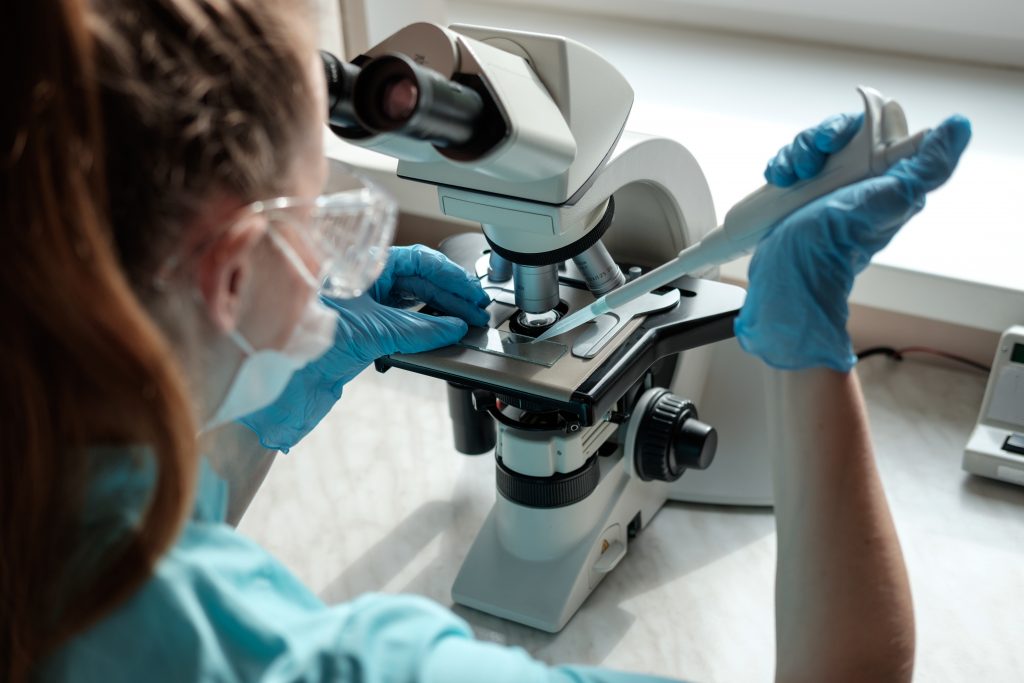

Delivering for the local area
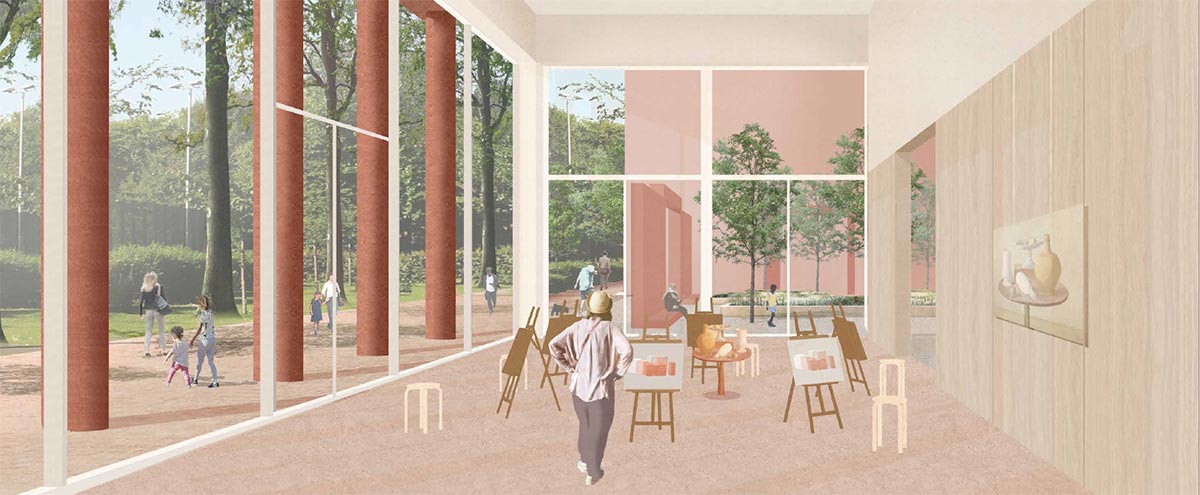
Early image which shows how a community space might look
Flexible spaces for the community to enjoy for generations to come
We will deliver a range of new public spaces for the community to use and enjoy. This includes a sizable new green space as part of Building A, on the southern part of the site, which overlooks Archbishop’s Park.
This space, with 180-degree views of the park and the potential for outdoor seating, could be suitable for a range of activities. Our proposals also include two allocated spaces within Building B for use by the local community, suitable for a range of uses such as a nursery, café, or a garden centre.
We want to hear from you about how you think this space could be used and if there is anything we should look to include here.
We are also considering how we can improve the gates and connections into Archbishop’s Park itself to make the park more accessible.
Much-needed housing, including new affordable homes
Our proposals will help meet Lambeth’s existing and growing demand for affordable housing by delivering around 130 new homes overlooking Archbishop’s Park, of which at least 45 (35%) will be affordable. This is an increase since there is currently no affordable housing here.
The new homes will replace old, privately rented housing stock which dates from the 1950s and 1960s. These will be brand new homes, meeting all modern standards – spacious, light and highly energy efficient.
Genuinely sustainable development
We are committed to making Royal Street a beacon of sustainability, with a low carbon footprint and promoting the health and wellbeing of the community, which we hope to achieve by implementing the following environmental and social priorities.

In response to the climate emergency we are targeting the very highest environmental standards. The masterplan has been designed to ensure a low carbon footprint, minimising CO2 emissions at every opportunity. Measures include minimising embodied carbon by retaining structural elements of Becket House, developing a low carbon structural frame, and designing the new buildings to achieve net-zero energy in use.
To promote the health and wellbeing of the community, Royal Street will be an all-electric development, significantly contributing to improved external air quality. Additionally, it will be car-free with a consolidated logistics strategy that reduces deliveries and collections to and from the site. This will help to improve air quality and create a more pleasant public environment.
Connections with the wider neighbourhood
We want to connect Royal Street with its surroundings by improving access to St Thomas’ Hospital, Lower Marsh and South Bank, creating a green corridor with tree clusters and green areas linking Archbishop’s Park to the development. We will improve the pedestrian environment, creating new walking routes, and prioritise better cycling routes.
Our proposals to improve routes across the site will help to encourage cycling and walking, with substantial cycle storage and excellent connections through the site.
The challenge
Royal Street is located at the centre of a complex and disconnected network of walking and cycling routes stretching east-west from the Imperial War Museum, across the Thames, to Westminster and St James’s Park, and north-south from the South Bank to Vauxhall.
A rich collection of large open spaces, public gardens and cultural institutions exists just a few minutes away, but currently feel distant and challenging to move between.
Our solution
To better connect Royal Street to all that the wider neighbourhood has to offer, we want to:
● Knit together the surrounding areas by improving access to St Thomas’ Hospital, Lower Marsh and South Bank
● Create a green corridor with tree clusters and green areas linking Archbishop’s Park to the development
● Improve the pedestrian environment and crossing provisions on Lambeth Palace Road
● Create a new route along the edge of the railway viaduct following the principles of the Low Line project, offering an alternative north-south route to Lambeth Palace Road
● Create an improved network of walking routes through the Royal Street site and beyond, better linking it with Lower Marsh.
